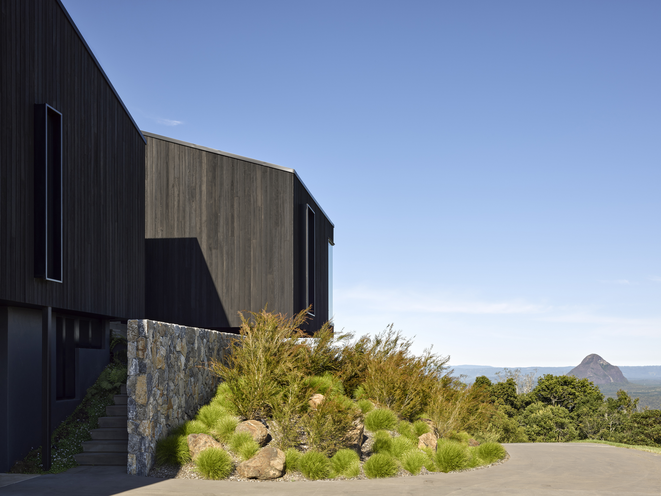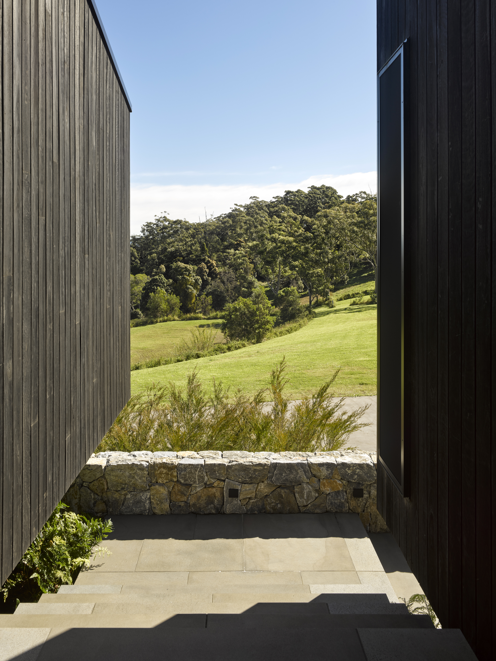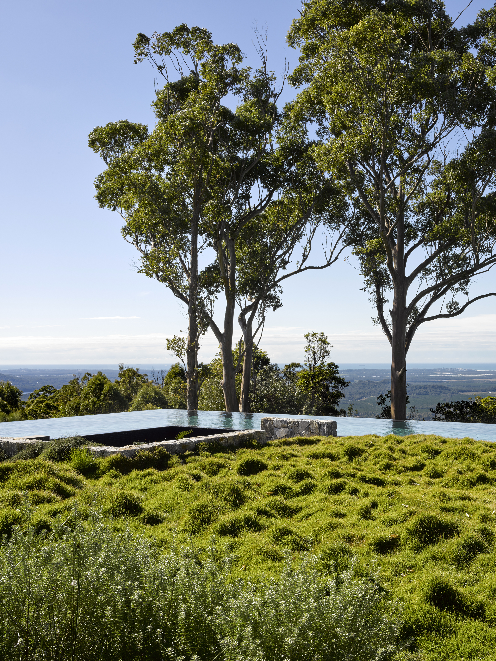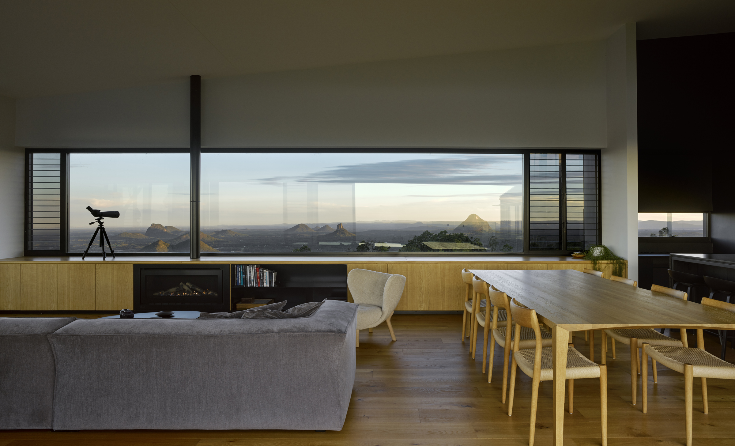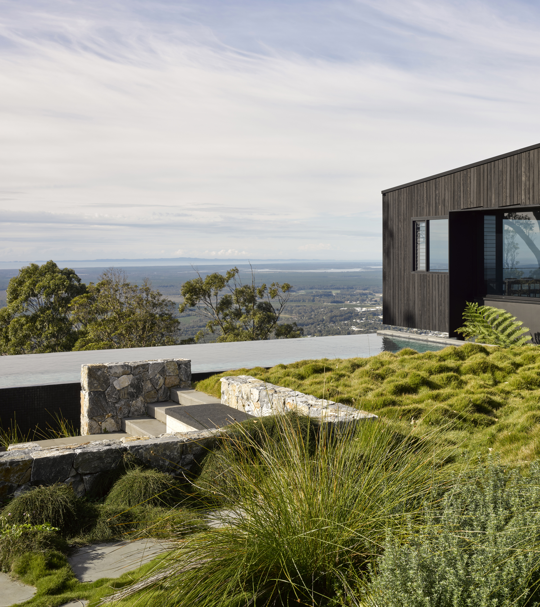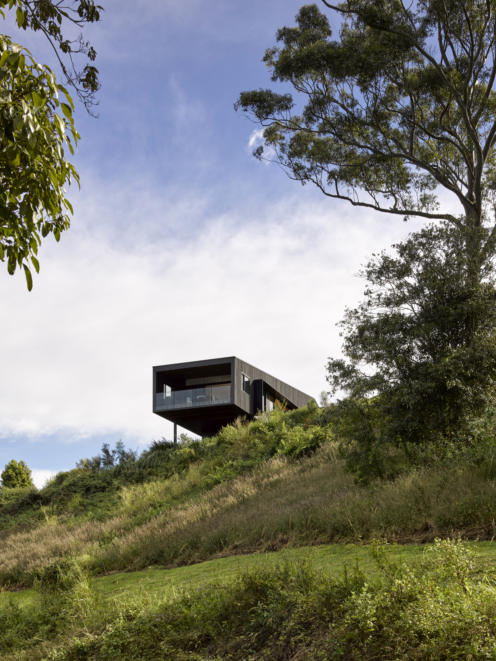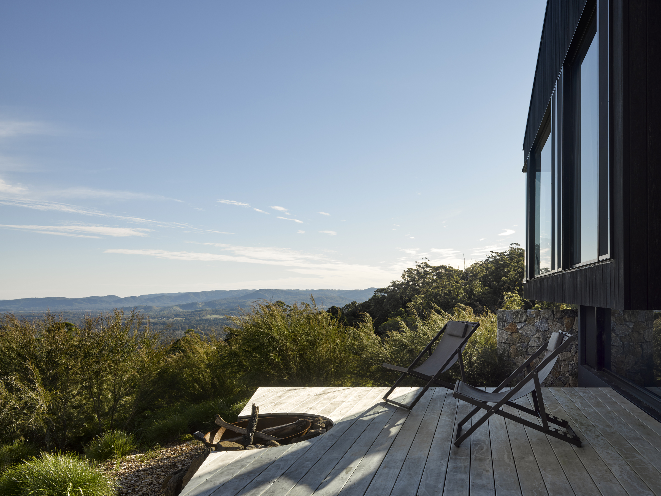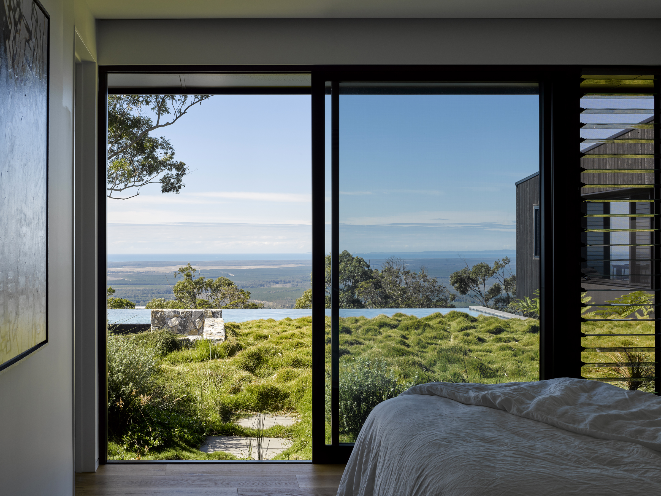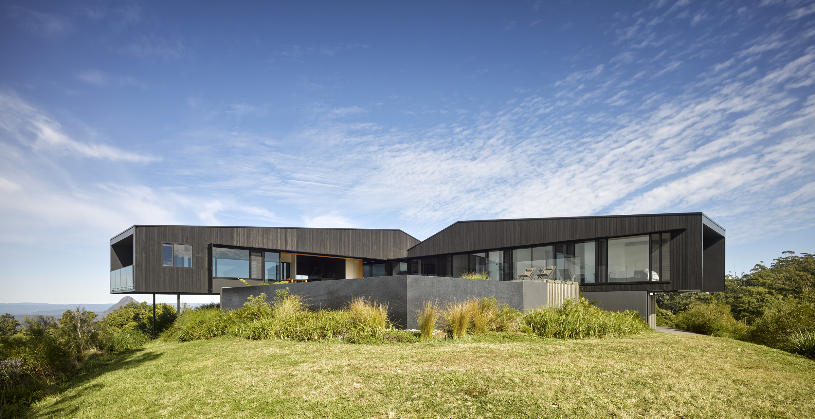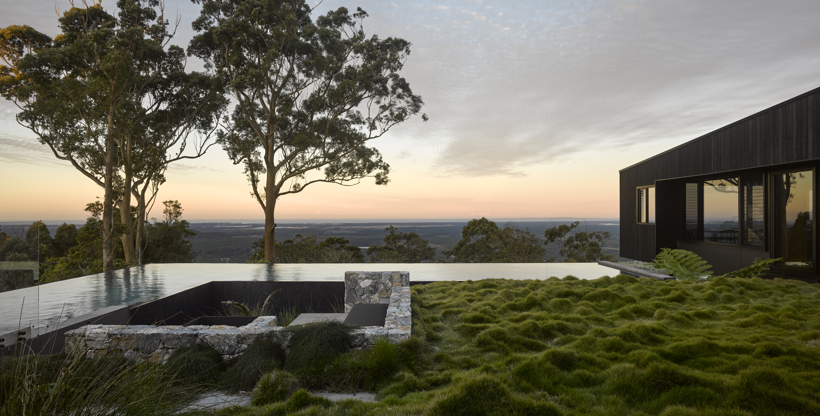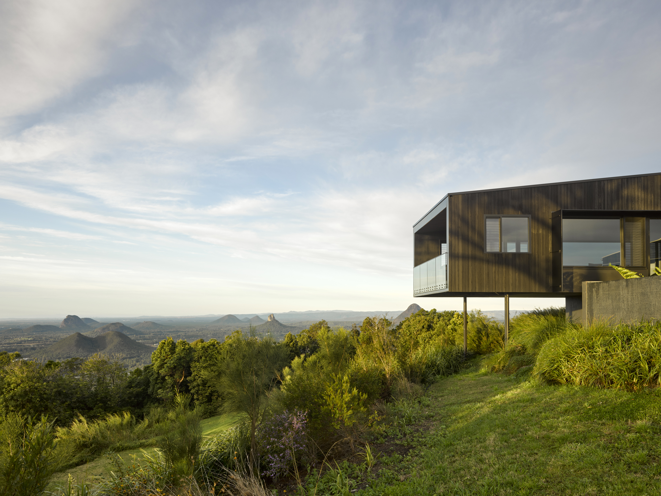A place to observe the changing landscape
Sitting on the same named peak amongst the hinterland of the Sunshine Coast, outward facing views of the nearby Glass House Mountains act as a reminder of place, and of the fortunate position from which to observe the changing landscape.
Conceived as an l-shape in formation, the home opens to a protected grassed courtyard and pool, deliberately protected from the elements. The connection between the architecture and landscape is reinforced through the subdued cladding of dark stained timber to reduce its visual impact, while its low profile ensures the form hugs the site tightly.
The form is an assembly of two pavilions across the site, meeting as it cranks around the protected courtyard space. The softly grassed private courtyard echoes the natural occurring flora the home is immersed within while also having a familiar urban residential feel, acting as its own green blanket for its occupants to lay upon.
While the courtyard is its own room to occupy, it plays a vital role in deterring winds and visually connecting the interior experience of the home. In its secluded-ness, the home feels removed from suburbia, and yet through a highly refined and detailed approach, a contemporary comfort is felt.
Project Lead
Marc Conlon
Architect
Sparks Architects
Images
Christopher Fredrick Jones Photography
Words Brownyn Marshall
Local Project
